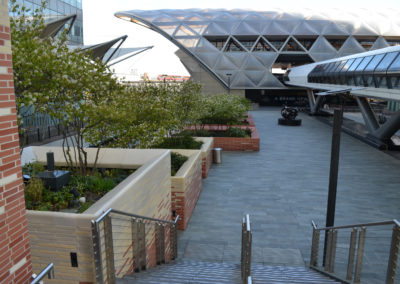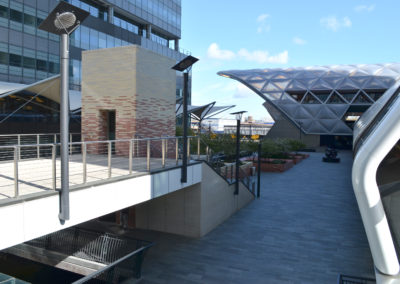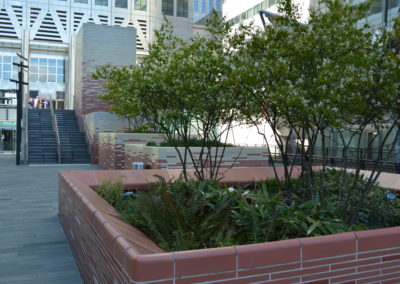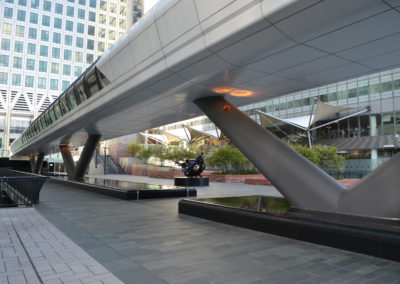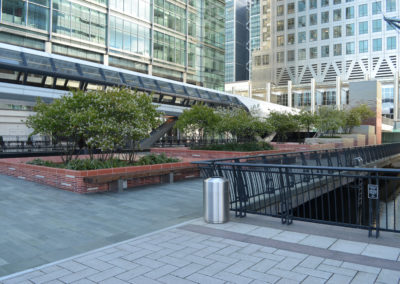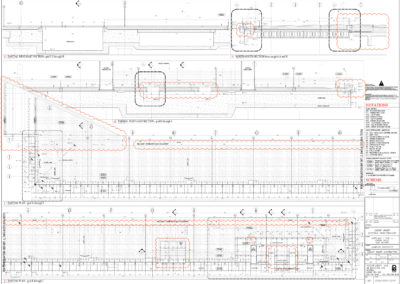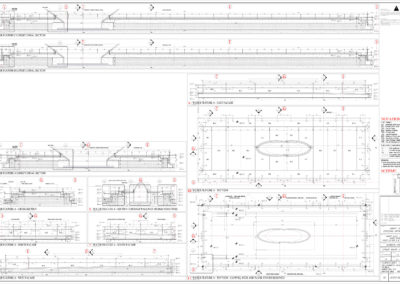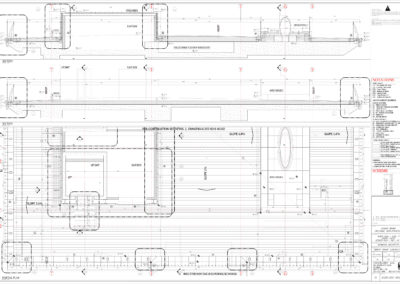CANARY WHARF CROSSRAIL STATION / ADAM’S PLACE – London / UK – 2012-2014
-
Adam’s Place and neighbouring public areas – Fisherman’s Walk, Southern and Northern Boardwalks, DS3 Promenade, North Quay – The newly created public space connecting Canary Wharf to its new Crossrail Station
-
Scope: hard landscaping including pavings, quays, ceramic brick cladded planters, staircases, lift shafts, water features – entire stone and ceramic design
-
Client: Canary Wharf Contractors
-
Stone contractor: Szerelmey
-
Architect: Adamson Associates
-
Altogether over 6000 sqm of Green Alta Quartzite, Dacota Mahogany Granite and Nero Zimbabwe stones and Charnwood precast concrete pavers used for pavings, stone dock edges, bridges, specially designed kerbs
-
370 sqm of custom-designed glazed bricks cladding on planters and lift shaft, including their fixings with bespoke fixings
-
230 sqm of Nero Assoluto granite claddings on water features at Adam’s Place promenade

